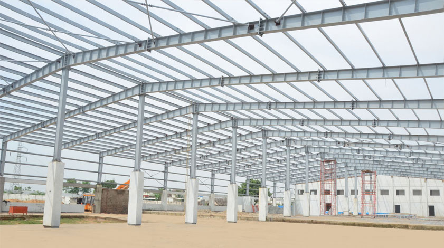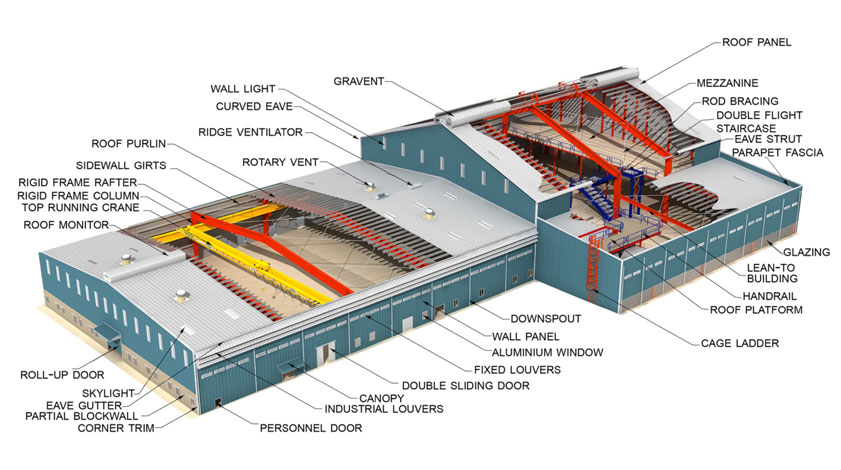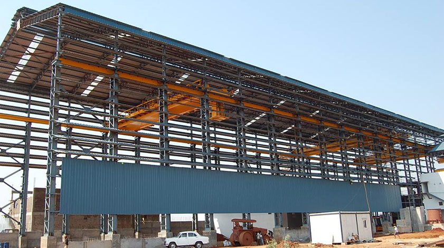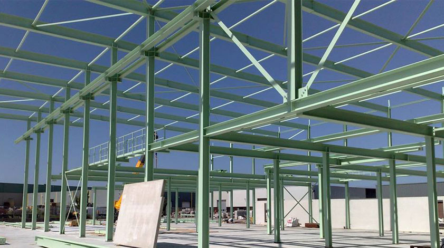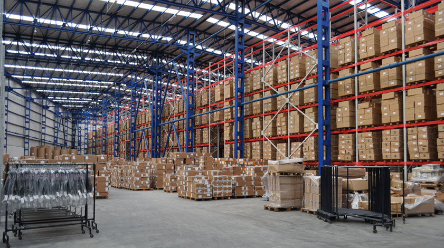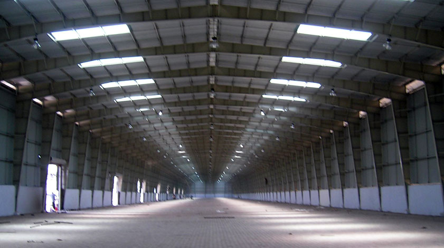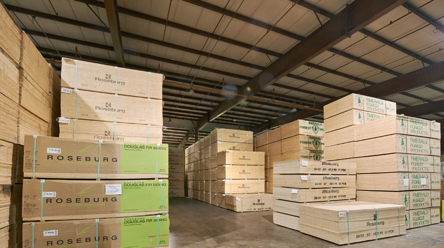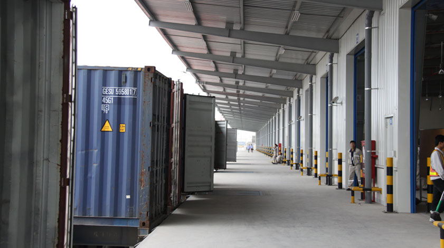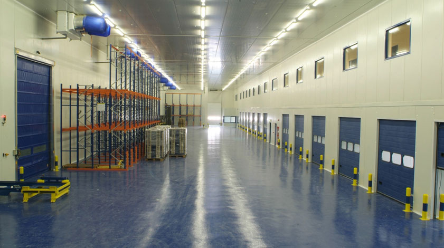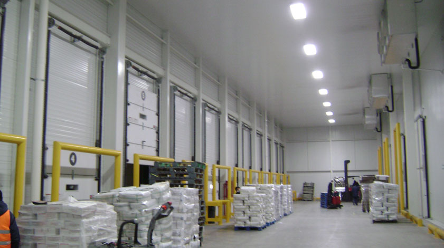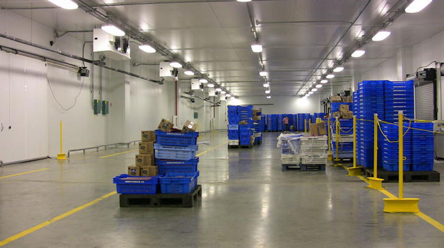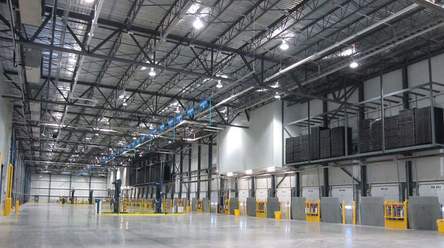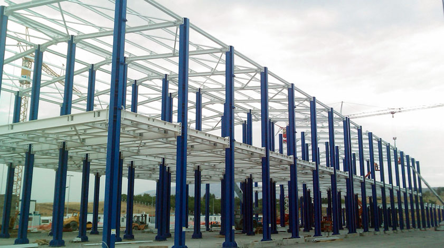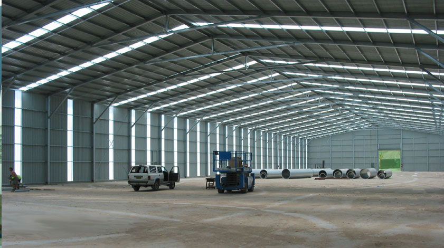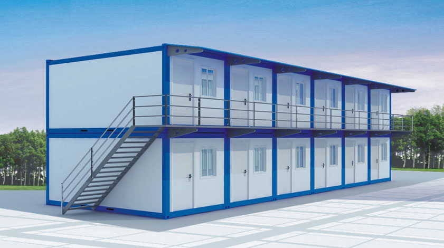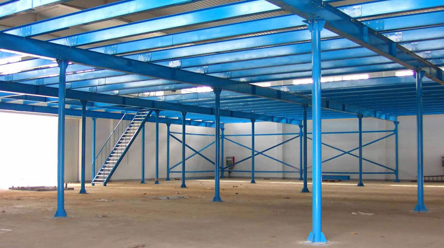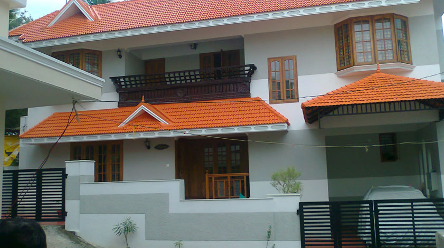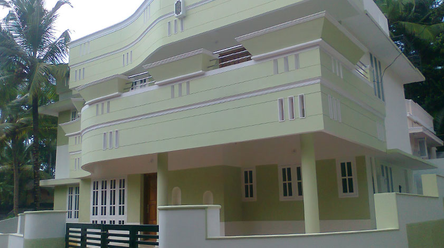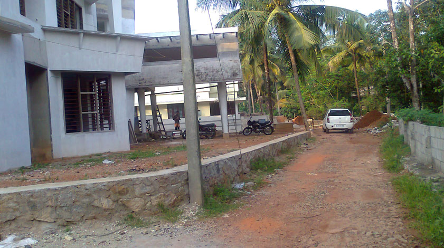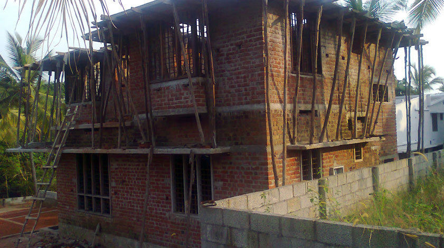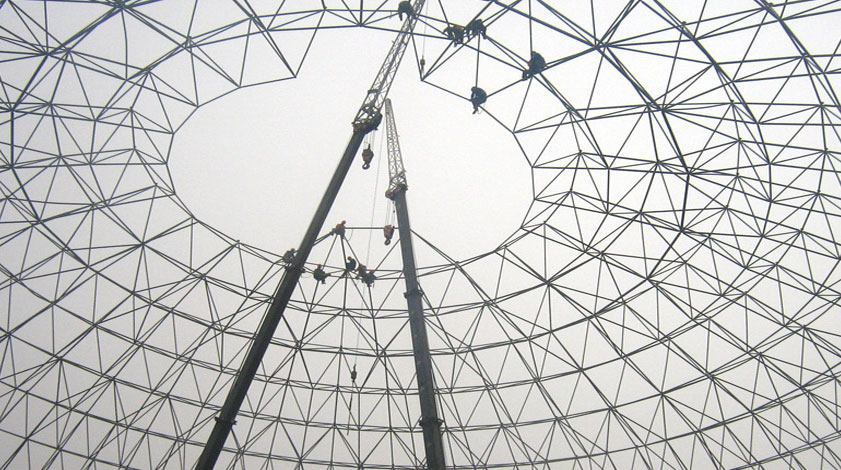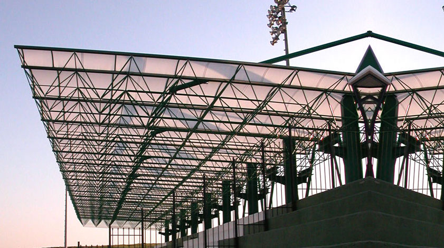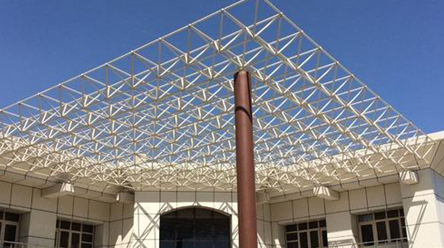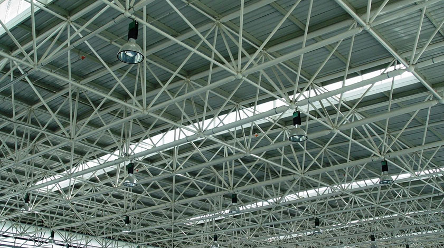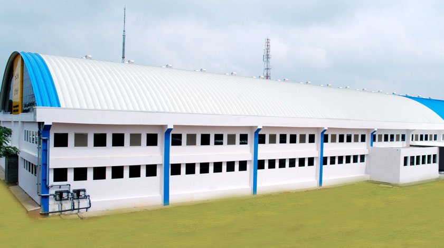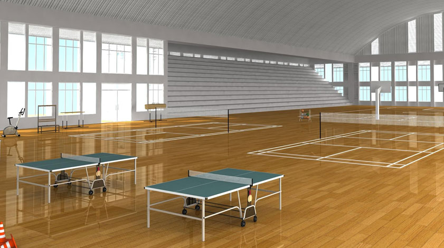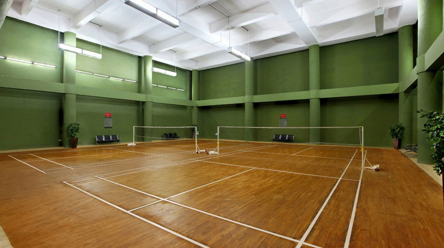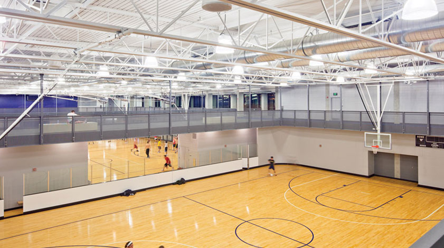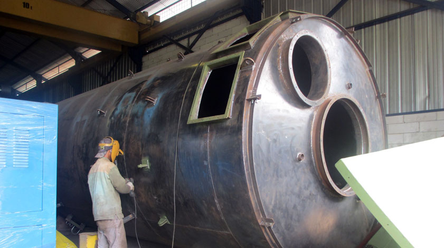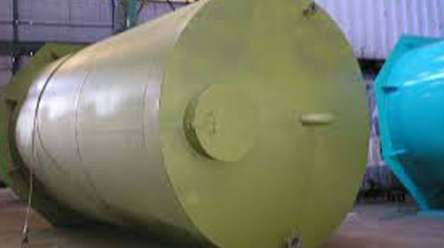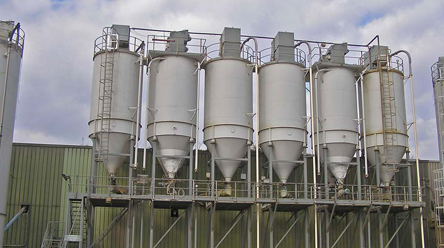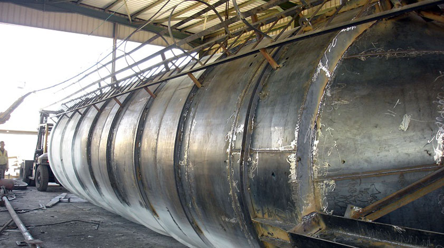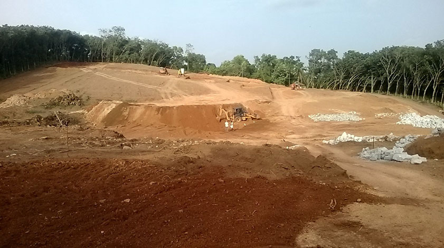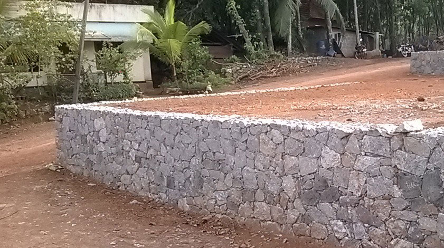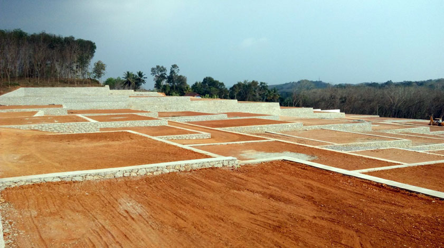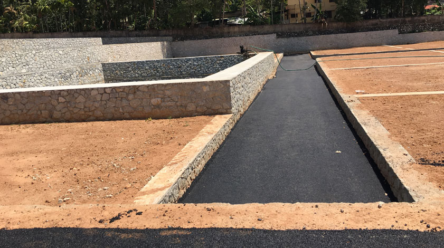Ongoing Projects
Ongoing Projects
-

Glenn
– P.T. RajanSalai, K. K. Nagar,
-

Elliots
– Third Main Road, Besant nagar
-

Harihar
– ” in Santhome. East Circular Road, Rear side of Santhome Register office
-

Swamimalai
– in Kalashethra Colony, Thiuvanmiyur.
-

Anjanaa
– Lake View Road, West Mambalam, Chennai
-

Le Senat
– at Sholinganallur Village Main Road, Adjecent road of Infosys on OMR, Sholinganallur.
-

Arunima
– at KK Nagar, Near RTO Ground, West KK Nagar
-

Srinivasam
– at Porur, Santhosh Nagar, Madhanandhapuram.
-

Seshadhri
– at Porur, Sabari Nagar, 1.5 KM from DLF Mount Poonamallee High Road
-

Dhanalakshmi
– at Madipakkam, Kannan Nagar, MadipakkamKoot road
-

Sreedhama
– at Chitlapakkam, Ragavendra Avenue near Varadharaja theatre.
Factory Buildings
Our Pre-Engineered Factory Buildings use a combination of built-up sections, hot rolled sections and cold formed elements which provide the basic steel frame work with a choice of single skin sheeting with added insulation or insulated sandwich panels for roofing and wall cladding. The concept is designed to provide a complete building envelope system which is air tight, energy efficient, optimum in weight and cost and, above all, designed to fit user requirement like a well fitted glove.
Bulk Dry Ware House
The most common and economical type of low-rise building is a building with ground floor and two intermediate floors plus roof. The roof of a low rise building may be flat or sloped. Intermediate floors of low rise buildings are made of mezzanine systems. Single storeyed houses for living take minimum time for construction and can be built in any type of geographic location like extreme cold hilly areas, high rain prone areas, plain land, extreme hot climatic zones etc.
Cold Storage Buildings
Our cold storage buildings include the manufacturing of steel structures, supply and installation of insulated cold storage panel systems for walls, roofs and Insulated Doors. The diverse product line offers a highly efficient perimeter for temperature extremes, from blast freezers to pharmaceutical stability rooms.
Conventional structures
A steel building is a metal structure fabricated with steel for the internal support and for exterior cladding, as opposed to steel framed buildings which generally use other materials for floors, walls, and external envelope. Steel buildings are used for a variety of purposes including storage, work spaces, Transfer towers, Transmission Towers, Gantries and living accommodation. They are classified into specific types depending on how they are used.
Civil Works
At Forte Infra our Design & Build process assumes Singular responsibility for providing a Comprehensive Building solution that includes Design & Engineering Services (for Architecture, Structural, Electrial, Mechanical, HVAC, Plumbing & Sewage, Fire Protection Serices, Building Management systems, and Infrastructure works) Procurement Services, Statutory approvals, Project Management & Construction Services, truly a 'single point solution'. Along with our other group companies, we are in the best position to combine all the resources needed to execute a Design & Build project.
- Multi Storey Buildings
- RCC Structure
- Gated Communities
- Roads and Facilities
- Offshore Structures
Space Frames
A Space Frame is a truss like, lightweight rigid structure constructed from interlocking struts in a geometric pattern. Space frames usually utilize a multidirectional span, and are often used to accomplish long spans with few supports. They derive their strength from the inherent rigidity of the triangular frame; flexing loads (bending moments) are transmitted as tension and compression loads along the length of each strut. The space frames are constructed of correlated members and nodes. The members and nodes are connected by high tensile bolts. The size of the members, nodes and high tensile bolts determined from the structural design.
Recreational Steel Buildings / Indoor Stadiums
Forte have designed and Supplied steel buildings for basketball courts, volleyball courts, indoor baseball facilities, hockey rinks, and many other recreational uses.
Fabrication of Tanks and Silos
Our highly skilled design and installations team will ensure your project, no matter how large or small, will progress to completion on time and within the required budgets. We can provide a full turnkey solution for all your Tank and silo storage requirements for powder and granular materials including filter systems, level systems and weighing systems. We also have a full range of silo safety protection options at our disposal which also include ground testing systems during tanker filling.
Land Development
Land Development Services provides project management to ral Estate Investors who are seeking entitlement and development of their holdings.
